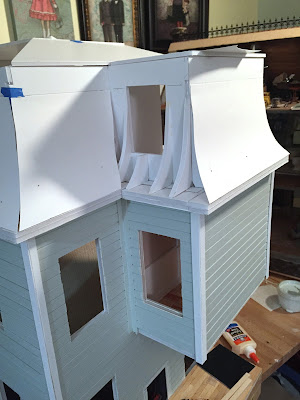I must admit I was very nervous about constructing the roof. I had no idea how I would get that curve or how I would make all of the rooms square up to the top.
So I decided I would just tackle one problem at a time.
The first task was to add a 1” ledge all around the exterior of the house. If I would've had foresight I could have just made the attic floor 1” wider too have it stick out. But hindsight is 20/20.
The next step was to determine the lowest height that the exterior attic walls would be.
(Tower top still to be built on the front square section.)
After studying photos of houses with this type of roof I held poster board pieces of paper to the edge of my ledge and to the point on the exterior attic wall where I thought the curve would stop.
I traced that curve onto a piece of paper that I placed against the tower in the corner with a pencil to get the shape of the curve.
Then I cut that shape out to use as braces and each brace was glued on with wood glue. (See exposed section above)
Then a piece of poster board was placed over the braces so I could cut the corner down to determine the corner curvature were two roof sides would meet.
While I had the curved roof dry fit, I traced the window holes and cut them out.
Finally the poster board was glued onto the braces with one pin slipped in the middle of every brace.
After that I needed to determine the degree of slant I wanted it to be up to the flat part of the roof. (Sorry I don't know all the correct terminology for roof sections.)
Above, in the center front there is a piece of board for a support beam. This will be a tall square beam with a half circle table attached to it and two stools placed under it. A fun way to add a support beam.
I drew on graph paper to figure out how large the flat area would be at the very top of the house. There was some erasing and refiguring before I got to where I was happy and where my angels would line up.
Then I cut my interior walls and cut the angles along them and cut out all of the slanted pieces and dry fit everything together.
I had to make that left side tiny room with the flat roof to make the angles work because I just couldn't figure out how to make that part of the roof slanted to meet the other slanted sections.
Once I was happy I took everything apart.
I wanted the inside slant and ceiling to not have large gaps so I glued on watercolor paper under each piece and gave the main flat ceiling a slight lip with that paper so that the slanted pieces would lay on top of that lip and cover any gaps between the pieces.
I also used water color paper as wallpaper.
I used pins, nails, hot glue, and wood glue to secure everything.
Then I cut mat board for ceiling trim at the top of the walls. I got really lucky that the board matched the color of the water color paper perfectly!
Uhoh! Don't worry, he has fallen out twice before. He's not the best builder, but is a great climber.
There are a few thin gaps here and there, but I am impressed with how nice it turned out, a perfect studio apartment space for the eldest son. The right will be a future craft room for mom that will be full of storage from moving in for a while. The left room with exposed wood, still needs to be treated to look old. This will be a small storage area for over spilling boxes of holiday decorations.



























