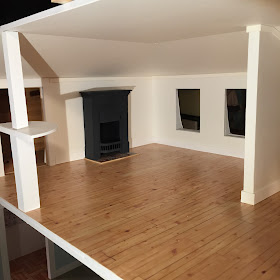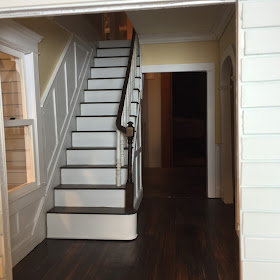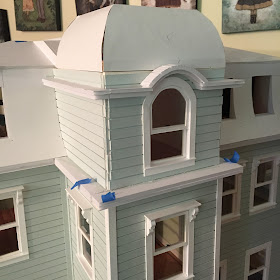I started with sheets of black poster board then realized buying a stack of 8 1/2" x 11" black card stock would be less $.
I taped them together, then flipped them over.
Last week it hit me while at the craft store that I could use this stone spray instead of the painted sandpaper I had been prepping for my roof. After some deliberation I trashed what I had and started over.
I decided on black paper as the base because when you see a real shingle there is black underneath.
Here is the photo I took of the sprays. I had used these for full scale things before and forgotten about them.
I was put off because no matter what I did I couldn't get an even coverage. I have spray-painted many things in my life and always had even results. So not sure what is up with this stuff.
But it turned out for the best because I do prefer a roof with different shades of shingles.
First I cut 1" tall strips on their backs.
Then I measured every inch and cut a slit with a knife and then cut out with scissors.
Wood glue on the shape of my roof piece.
I marked a scrap board at 1/2" to be sure each line is equal.
As I got to the top I checked my lines to be sure I was even with another scrap of paper.
Once its dry I flipped it over and trimmed it.
Then I used those scraps in the top lines.
Glued the sections on with wood glue!
The corners will be white trim. Lot's more to do!
The tower will be scalloped tiles.







































